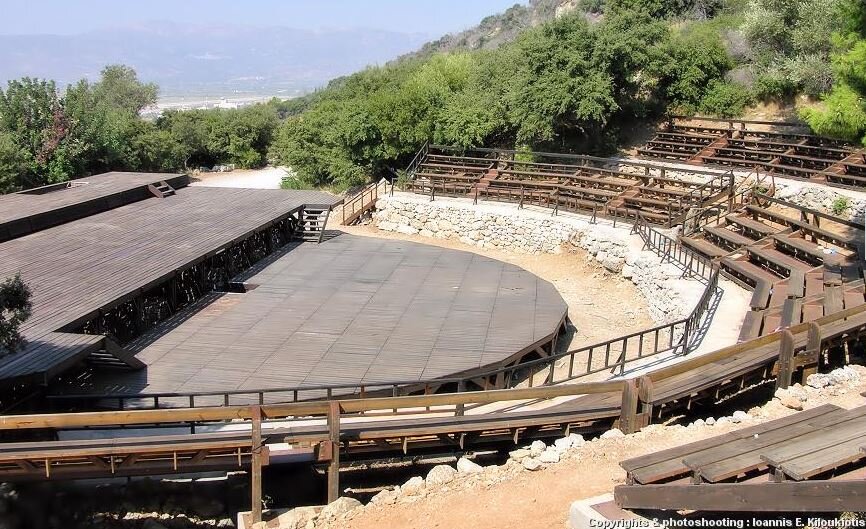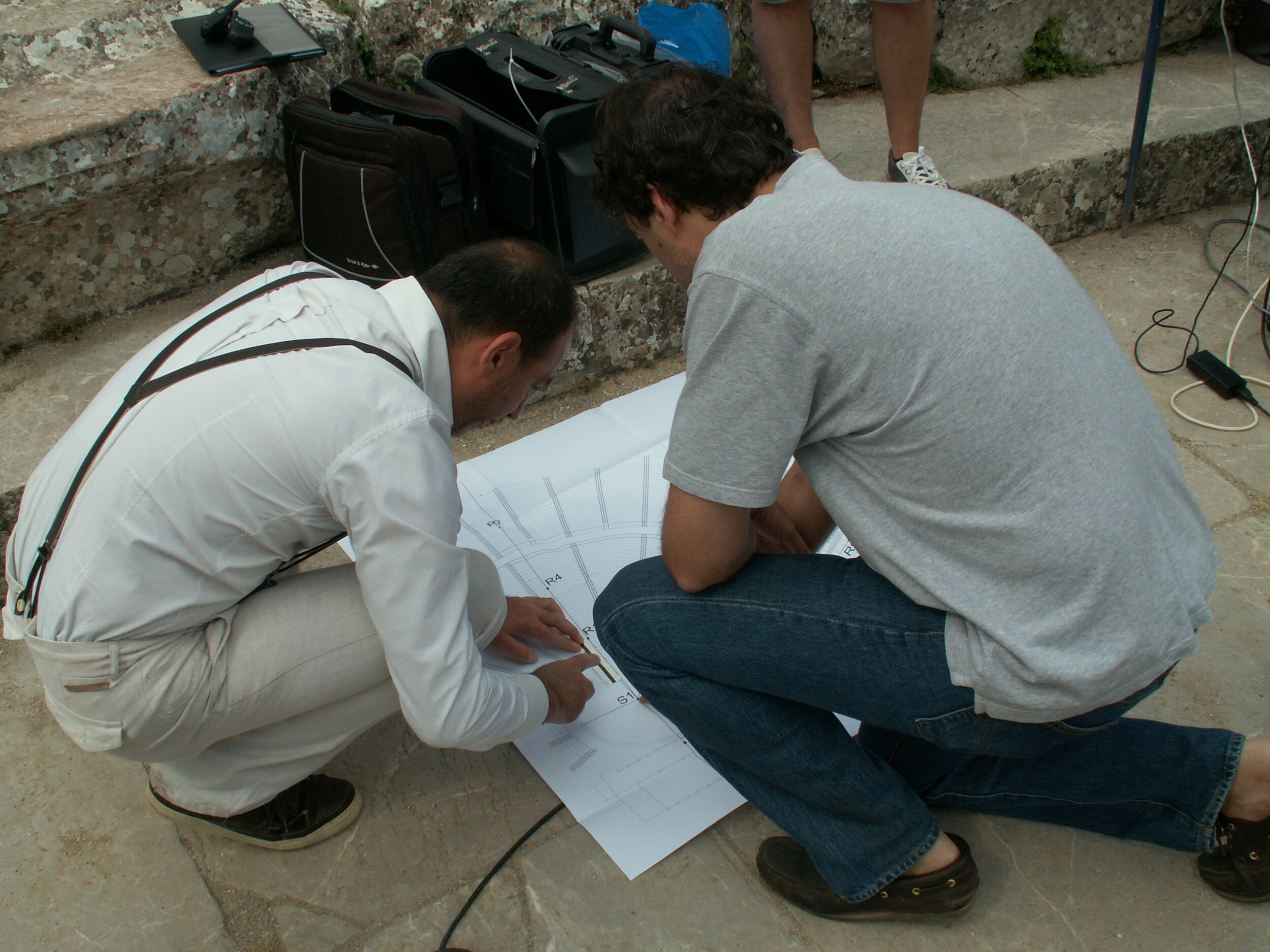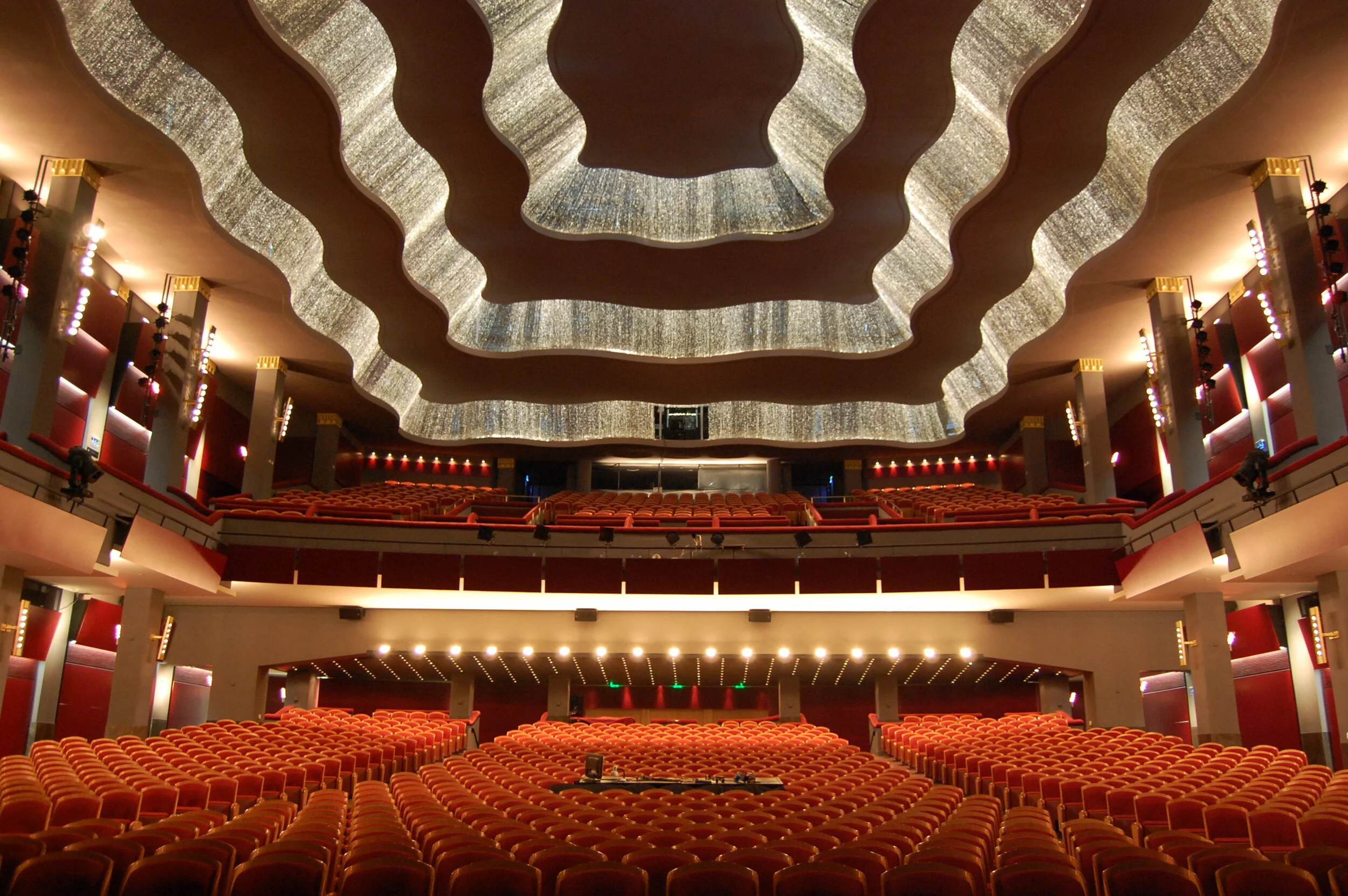
Cultural Heritage Projects
Acoustic Measurements
Acoustic Improvements
Audio Visual Design
Research Studies

EPIDAURUS ANCIENT THEATER / PUBLISHED RESEARCH STUDY / ACOU: ENVIRONMENTAL & ACOUSTICS MEASUREMENTS

"THEATER MELINA MERKOURI " AT THE MOAT OF THE MEDIEVAL CASTLE OF KNIGHTS / RHODES ISLAND / CLIENT: MINISTRY OF CULTURE / ACOU: ACOUSTICS IMPROVEMENT STUDY

"ANCIENT THEATER OF PYTHAGOREIO" SAMOS ISLAND / CLIENT : SCHWARTZ FOUNDATION / ACOU: ACOUSTICS IMPROVEMENT STUDY

"THEATER MELINA MERKOURI " AT THE MOAT OF THE MEDIEVAL CASTLE OF KNIGHTS / RHODES ISLAND / CLIENT: MINISTRY OF CULTURE / ACOU: ACOUSTICS STUDY & ELECTRO ACOUSTICS APPLICATION

"ANCIENT THEATER OF PYTHAGOREIO" SAMOS ISLAND / CLIENT : SCHWARTZ FOUNDATION / ACOU: ACOUSTICS IMPROVEMENT STUDY

"ANCIENT THEATER OF PYTHAGOREIO" SAMOS ISLAND / CLIENT : SCHWARTZ FOUNDATION / ACOU: ACOUSTICS IMPROVEMENT STUDY

"THEATER MELINA MERKOURI " AT THE MOAT OF THE MEDIEVAL CASTLE OF KNIGHTS / RHODES ISLAND / CLIENT: MINISTRY OF CULTURE / ACOU: ACOUSTICS IMPROVEMENT STUDY

Ancient Theater Projects
EPIDAVROS ANCIENT THEATER / PUBLISHED RESEARCH STUDY
Study in collaboration with the University of Patras, published in the journal of Acoustics with title :
Measurements and Analysis of the Epidavros Ancient Theater Acoustics.
The Ancient Theater of Epidavros is a theater in the Greek city of Epidavros , built on the west side of Cynortion Mountain, and considered to be the most perfect ancient Greek theater with regard to acoustics and aesthetics. According to Pausanias, the ancient theater was constructed at the end of the 4th century BC at a maximum capacity of 13,000 to 14,000 spectators,.The theatre hosted music, singing and dramatic games that were included in the worship of Asclepius. Today,in the framework of the Epidavros Festival, well-known Greek and foreign actors have appeared, including the Greek soprano Maria Callas, who performed Norma in 1960 and Médée in 1961. The Sanctuary of Asklepios at Epidavros and the theater was added to the UNESCO List of World Heritage Sites in 1988.
ACOU: Environmental & Acoustics Measurements with audience (2011)
Read more about our research study on the Ancient theater of Epidavros





"ANCIENT THEATER OF PYTHAGORIO" SAMOS ISLAND
Ancient Samos occupied the site of the modern city Pythagorio. Excavation in the area of the ancient city during recent years has revealed the remains of an organized fortified city with slab-paved streets, squares, agora, and public buildings including a theater amongst them.
The theater was built on the 4th century BC and was modified during the Roman period. In 1992 UNESCO declared the ancient city and the theater as a World Heritage Site, Today, the theater has been modified with a wooden construction covering the ancient orchestra to host performances for the summer festivals, with a capacity of 750 spectators.
CLIENT : SCHWARTZ FOUNDATION
ACOU: Acoustics Improvement Study (2012)





Medieval Castle Project
"THEATER MELINA MERKOURI " AT THE MOAT OF THE MEDIEVAL CASTLE OF KNIGHTS / RHODES ISLAND
The Palace of the Grand Master of the Knights of Rhodes, is one of the few examples of Gothic architecture in Greece. The site was previously a citadel of the Knights Hospitaller that functioned as a palace, headquarters, and fortress.
The fortifications of the town of Rhodes are shaped like a defensive crescent around the medieval town and consist mostly in a modern fortification composed of a huge wall made of an embankment encased in stone, equipped with scarp, bastions and a moat, They were built by the Knights Hospitaller of Saint John by enhancing the existing Byzantine walls starting from 1309,
CLIENT: MINISTRY OF CULTURE
ACOU: Acoustics Improvement Study (2003)




Historical Building Projects
NATIONAL THEATER OF GREECE - Main Building Ag. Konstantinou Str
The National Theater of Greece was founded in 1880, with a grant from King George I to give theater a permanent home in Athens. The foundations for this new project were laid on Agiou Konstantinou Street and the building itself was designed by the famous architect noted for many other public buildings in Athens at the time, Ernst Ziller. It was completed in the late 1890s and in 1900 it was opened as Royal Theater.
CLIENT : THOLOS A.E.
ACOU: Acoustics Renovation - Improvement Study (2006)




PALLAS THEATER
The Pallas Theater is one of the most famous and oldest theaters in Athens. It was built between 1931-1932, as the most remarkable cinema of the interwar period, It began to be built in 1928 as part of the impressive Army Share Fund (MTS) on a plot of 9 thousand sq.m. in the area of the former royal stables. Its design bears influences from the Theater of the Champs Elysees and morphological affinity with two other theaters in Paris, the Pigalle Theater (1929, work of Ch. Siclis) and, above all, with the more elegant Pathe-Marignan cinema (1932, work by E. Bruyneel). The room was built and equipped in terms of the most up-to-date technology. In total, the square, the balcony and the perimeter galleries, could accommodate about 2,500 spectators. The most striking decorative element inside the room was the false ceiling ("on three stepped levels, connected by parabolic surfaces, forming sinusoidal ripples").
CLIENT : ELLINIKI THEAMATON - MODERN TIMES A.E. / Architects : Kizis Architects
ACOU: Acoustics Renovation & Improvement Study (2006)
Acoustics Application (1995)







